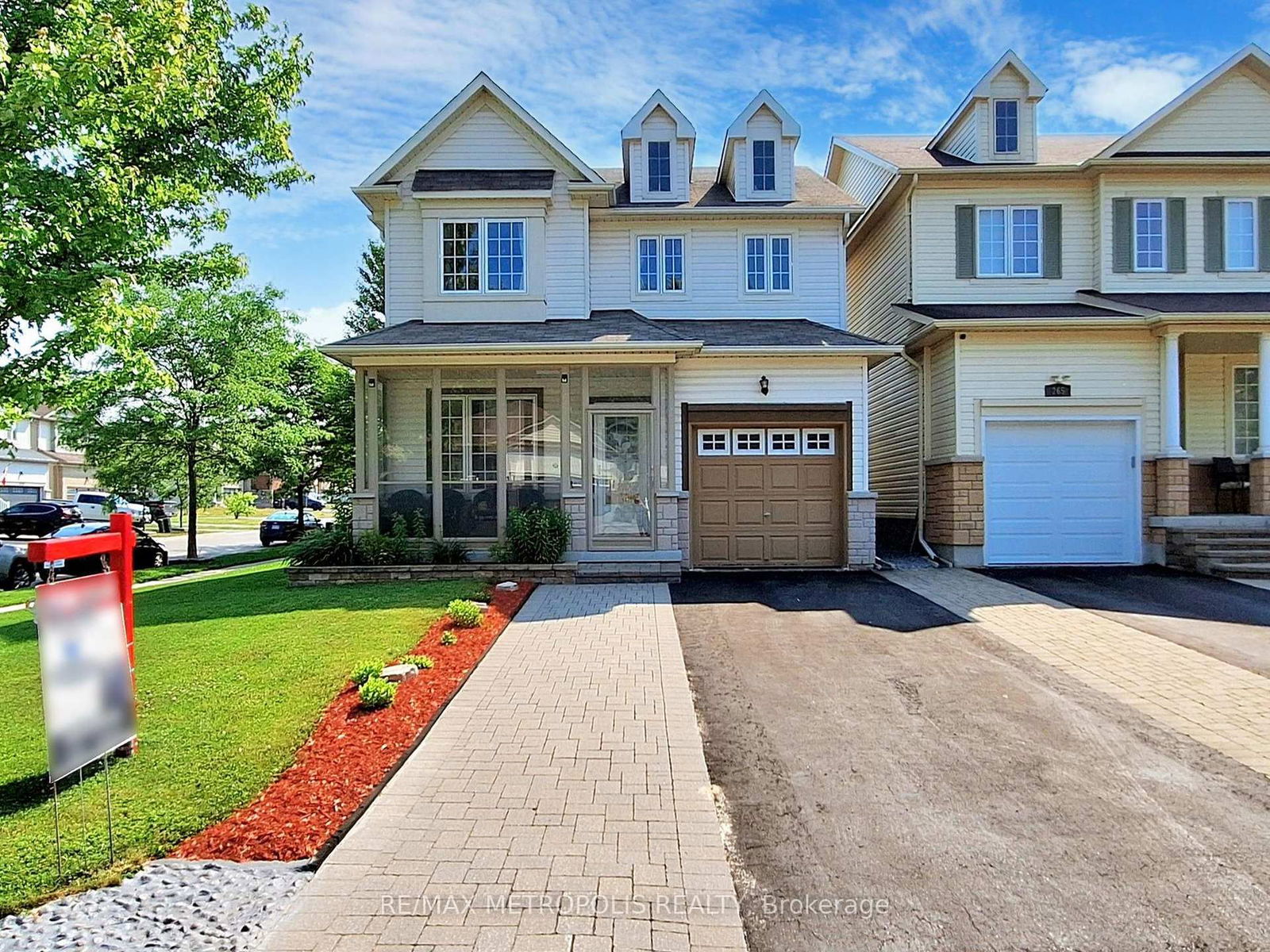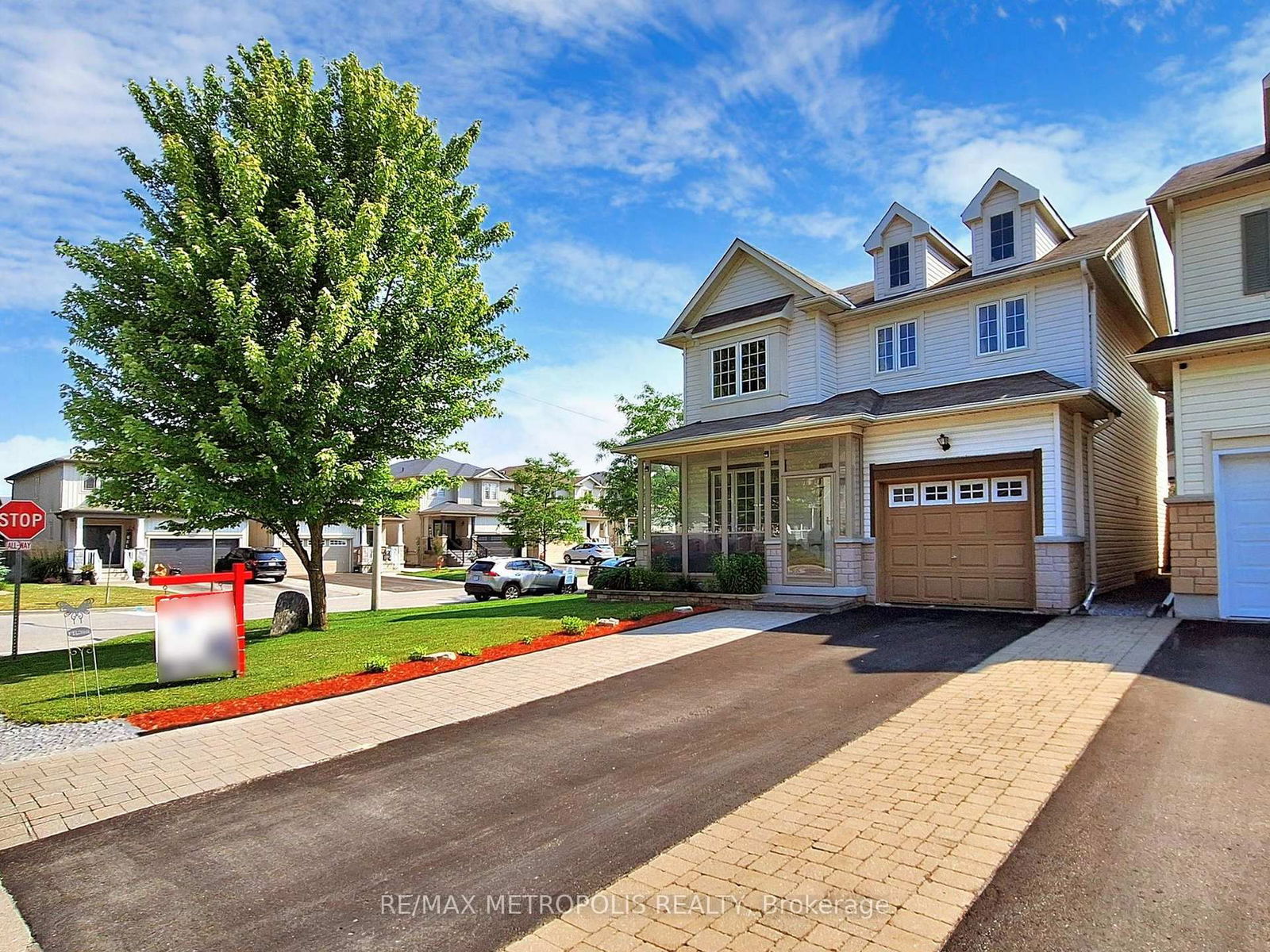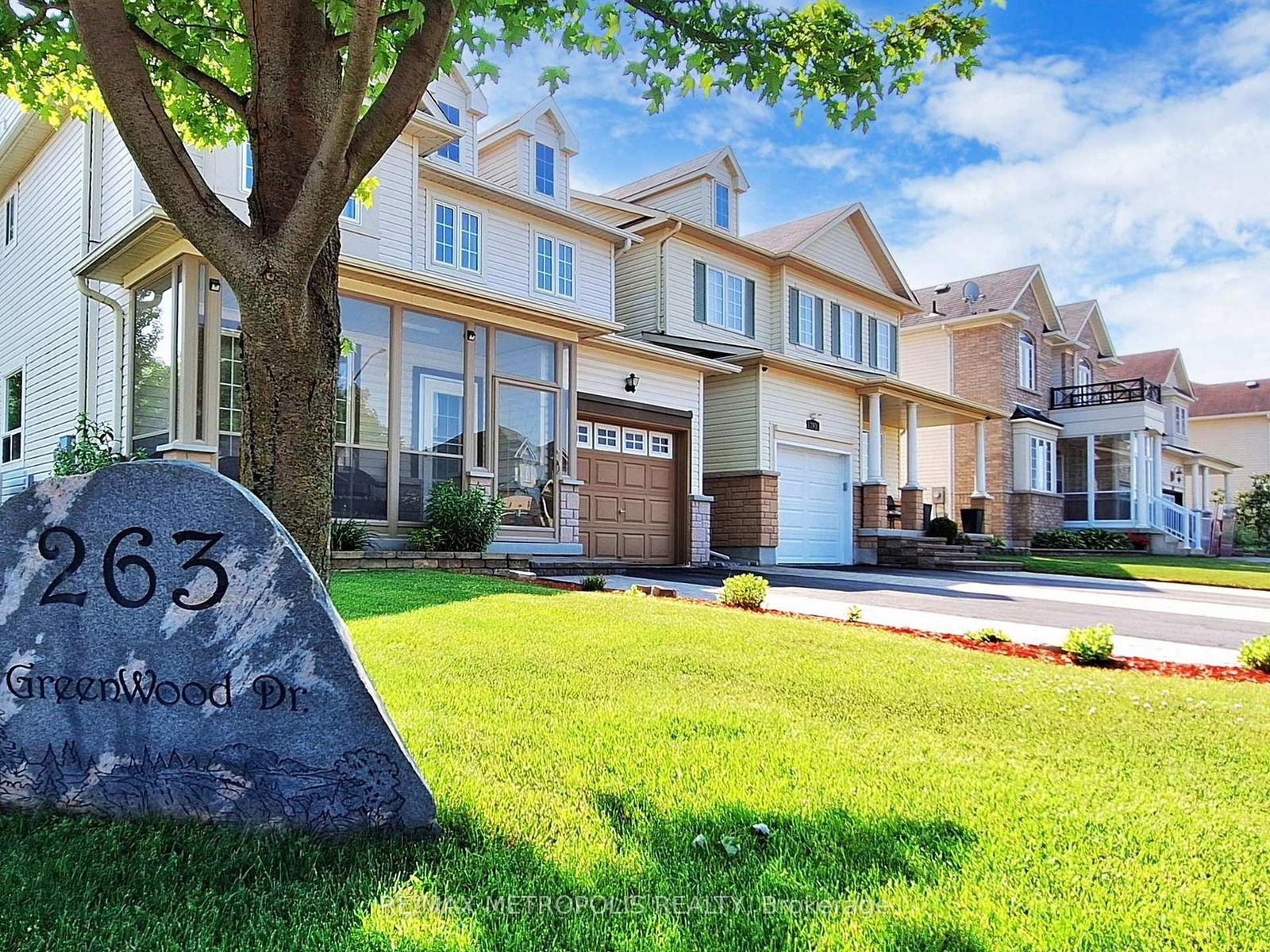Overview
-
Property Type
Detached, 2-Storey
-
Bedrooms
3
-
Bathrooms
3
-
Basement
Finished
-
Kitchen
1
-
Total Parking
5 (1 Attached Garage)
-
Lot Size
110x40.65 (Feet)
-
Taxes
$2,698.56 (2024)
-
Type
Freehold
Property description for 263 Greenwood Drive, Essa, Angus, L3W 0E9
Property History for 263 Greenwood Drive, Essa, Angus, L3W 0E9
This property has been sold 3 times before.
To view this property's sale price history please sign in or register
Estimated price
Local Real Estate Price Trends
Active listings
Average Selling Price of a Detached
May 2025
$838,452
Last 3 Months
$796,863
Last 12 Months
$773,067
May 2024
$828,118
Last 3 Months LY
$813,325
Last 12 Months LY
$764,283
Change
Change
Change
Historical Average Selling Price of a Detached in Angus
Average Selling Price
3 years ago
$880,454
Average Selling Price
5 years ago
$499,436
Average Selling Price
10 years ago
$342,161
Change
Change
Change
How many days Detached takes to sell (DOM)
May 2025
36
Last 3 Months
38
Last 12 Months
37
May 2024
21
Last 3 Months LY
26
Last 12 Months LY
28
Change
Change
Change
Average Selling price
Mortgage Calculator
This data is for informational purposes only.
|
Mortgage Payment per month |
|
|
Principal Amount |
Interest |
|
Total Payable |
Amortization |
Closing Cost Calculator
This data is for informational purposes only.
* A down payment of less than 20% is permitted only for first-time home buyers purchasing their principal residence. The minimum down payment required is 5% for the portion of the purchase price up to $500,000, and 10% for the portion between $500,000 and $1,500,000. For properties priced over $1,500,000, a minimum down payment of 20% is required.








































